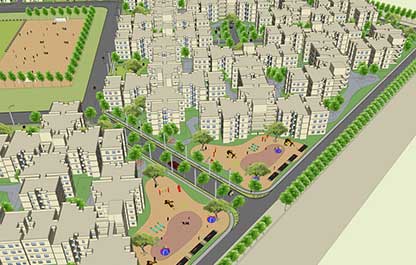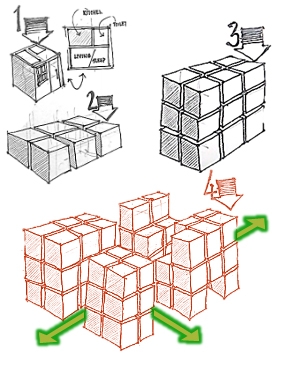The cluster so created can be used as a module and can be replicated in any direction based on the physical attributes of site. The module has a flexibility to be used in various sizes and combinations. The shapes so formed helps in defining open spaces and creates smaller neighborhood spaces for interactions. 120 units so formed constitutes one floor plate of cluster-II.
The same modular arrangement is replicated on G+3 floors, in order to achieve low rise high density massing with total 480 dwelling units. Minimalistic approach is considered of the elevation, for visual appeal and easy maintenance.

Strategic Master Plan acts as a framework for addressing all the complexities of a development, resulting in a design concept for a site which includes a detailed master plan, with development control guidelines to direct the development of the site within the fundamental development requirements that will ensure the deliverability and phase-ability of the Master Plan.
The planning principles stress on clearly defining public and private spaces. Adequate provisions is made in the plan to allow for interaction space
The layout is planned with multiple housing blocks arranged in a grid consisting of low-rise (G+3) Layout Planning with low FSI consumption. The ground coverage is less than 38% with 25% of land area to be reserved for open spaces, parks and amenities.
A perfect delineation of spaces for Public, Semi-Public and Private Spaces has been achieved based on the usage pattern. Amenities and public spaces for use for residents are placed at the entry, as one moves deeper into the site, privacy levels increase. Master planning has taken care of the details of horizontal development which includes, landscaping, roads, drains, walk paths, entry to exits to building blocks etc.
This integrated master plan has considered amalgamating the larger communities outside the model community by extending the civic amenity benefits to them. Such Civic Amenities will include health centre, primary school, community centre, police station, post office, skill development facilities etc.
Master planning will also take care of phasing and staging of the project and to ensure continued safety living of the people while the project is being executed in phases.

The concept of Modularity has driven architectural design, which is clean, open, airy with adequate ventilation and lighting with reduced reliance on power with accurate orientation of towers to sun movement. Ensuring optimum space utilization corridors and other public spaces to be functional, clean and the space is optimally used.